Feature Home: 3170 20th Side Road, Campbellville, Milton
A Cinderella transformation has made a simple Milton country home into a Modern Scandinavian Farmhouse oasis with every modern convenience and detail incorporated.
AFTER: EXTERIOR TRANSFORMATION
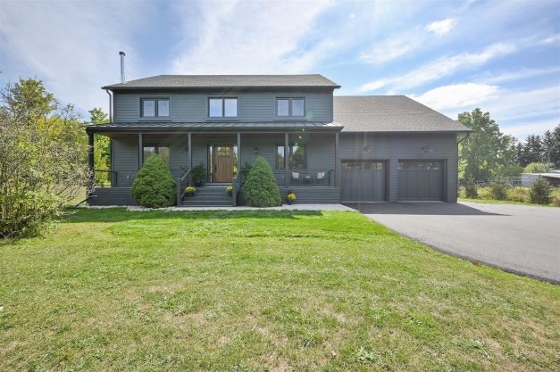
BEFORE: EXTERIOR
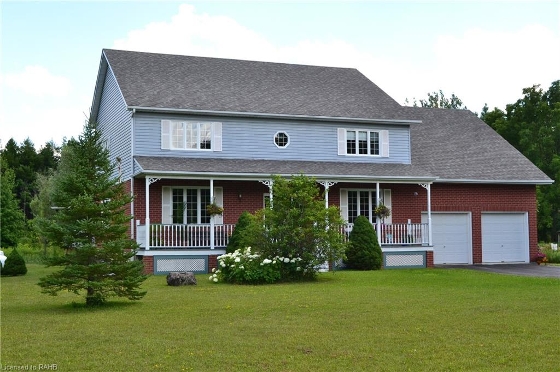
Starting with the completely new exterior from top to bottom. A gorgeous new metal roof, combined with durable Hardie board siding and stunning Bavarian style “tilt n turn” windows really show off the true craftsmanship of this renovation.
Attached to this beautiful home, is a car enthusiast's dream garage with over 800 sq feet to work in, including an electric car charger. To ensure that homeowners never go without power, a Kohler Generator allows up to 10 days of off-the-grid living at a time!
In addition, a stunning 6-poster veranda-style front porch, connects to a long winding asphalt driveway with poured concrete and flagstone walkway, wrapping around the house inviting you right up to the impressive craftsman-style door. These are just a few of the multitude of design and construction elements that really show off this new country home.
BEFORE: FRONT ENTRY
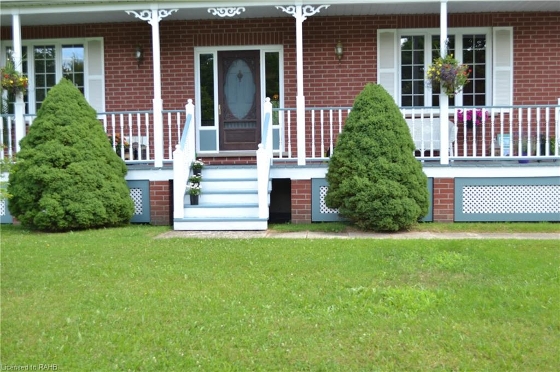
AFTER: FRONT ENTRY
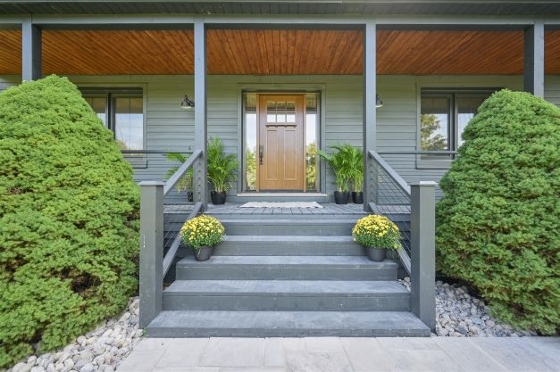 .
.
Once you make your way inside, you will be taken aback by the thoughtful selection of design materials. The White Oak engineered hardwood and porcelain tile throughout and huge windows breathe and amplify light into every room.
BEFORE: FRONT HALL
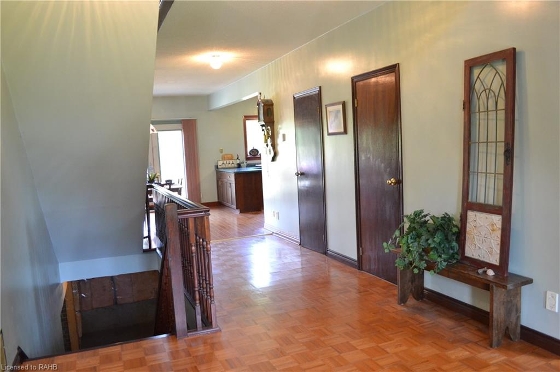
AFTER: FRONT HALL
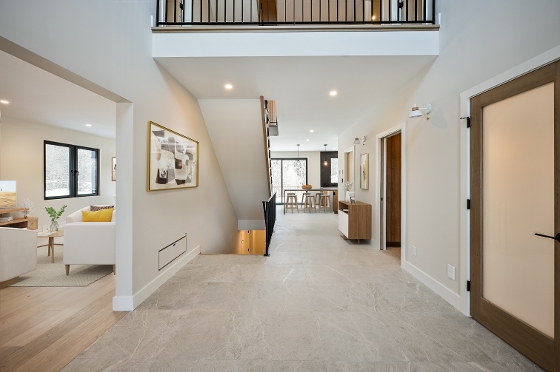
Moving along into the huge custom kitchen, no expense was spared from the sound-insulated ceiling, and heated floors, to the luxurious Dekton countertops, precision-crafted engineered wood laminate cabinets, and only the best Gaggenau appliances. You will never want to leave this space.
BEFORE: KITCHEN
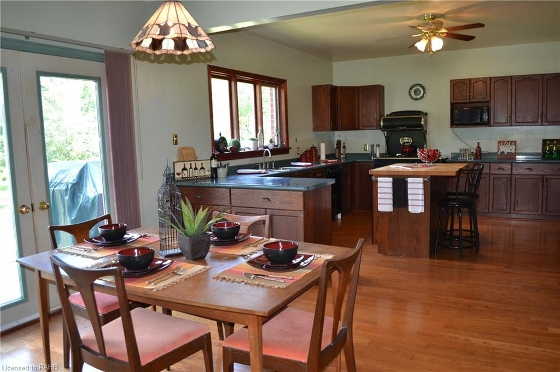
AFTER: KITCHEN
If you must leave, go upstairs and explore the 2 massive bonus rooms and 4 huge bedrooms, with a spectacular view of the pond from the primary bedroom. From here, you will be amazed by a personalized grooming suite that includes heated porcelain floors, a freestanding cast iron tub, a separate large walk-in shower with wall-mounted shaving sink, and custom-built wall-to-wall cabinets and organizers.
BEFORE: PRIMARY BATHROOM
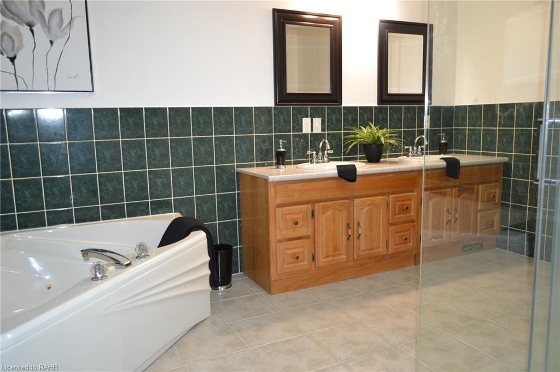
AFTER: PRIMARY BATHROOM
This home has no shortage of space and so many more special details to view.
For complete details, explore here.
Working with an Oakville Realtor
Sue Heddle Homes takes great pride in being Scott McGillivray’s Trusted Agent for Oakville. If you are thinking of buying or selling a home in the Oakville area, we can help. With proven marketing strategies, free home staging for all listing clients, and in-depth local market knowledge, we are committed to making the real estate process as smooth as possible. To learn more about working together, please call 416-906-7998.


Comments:
Post Your Comment: